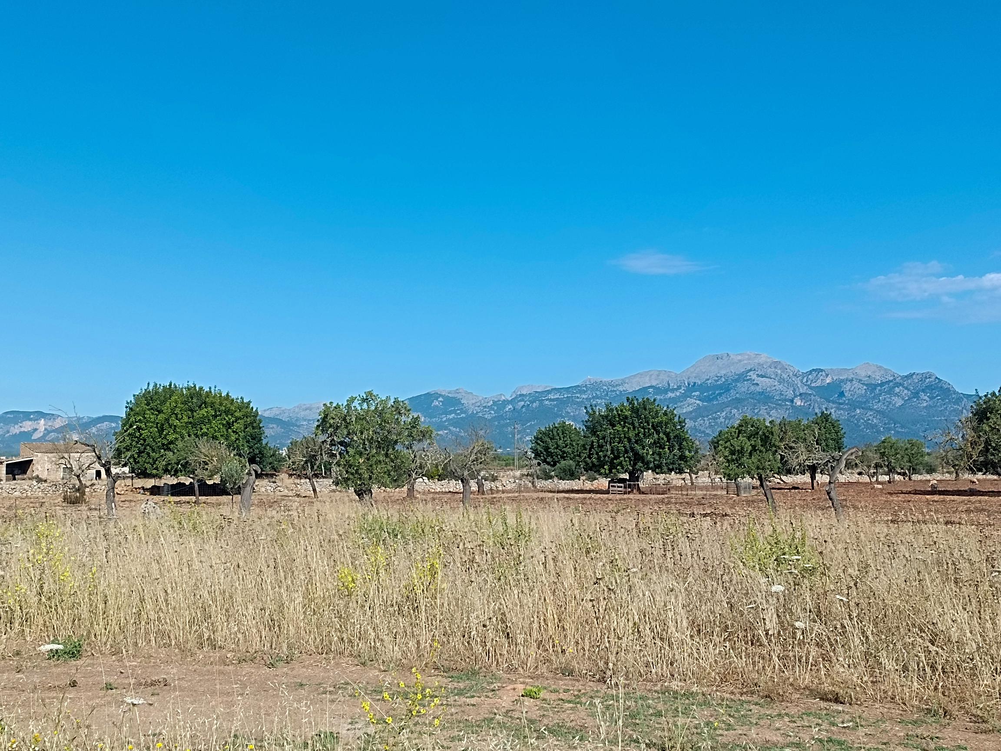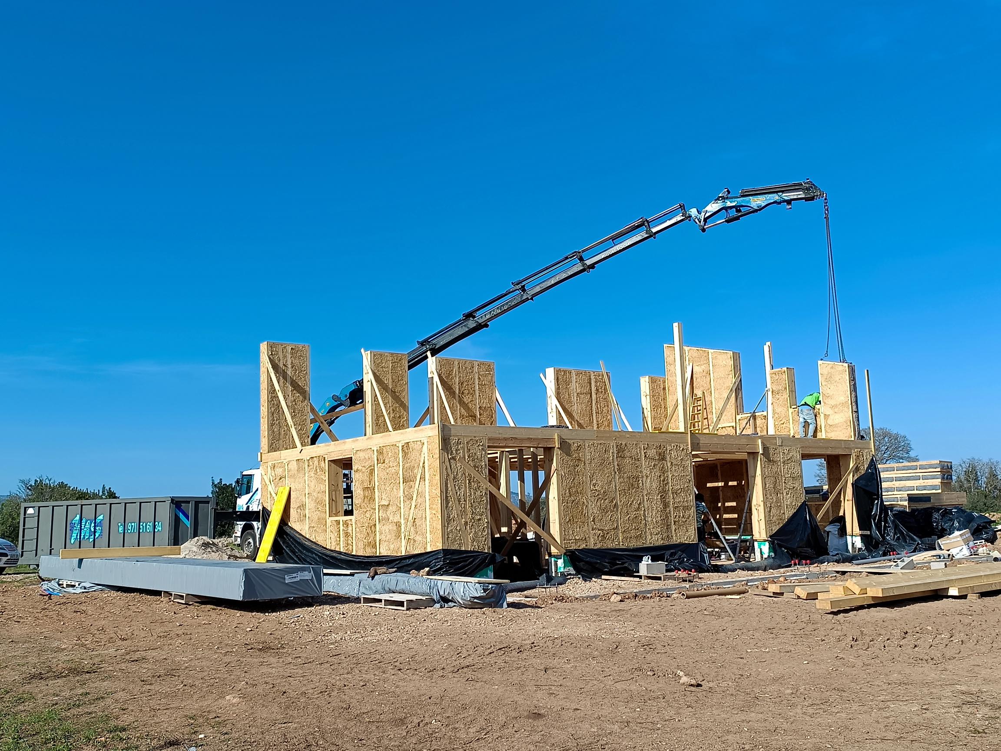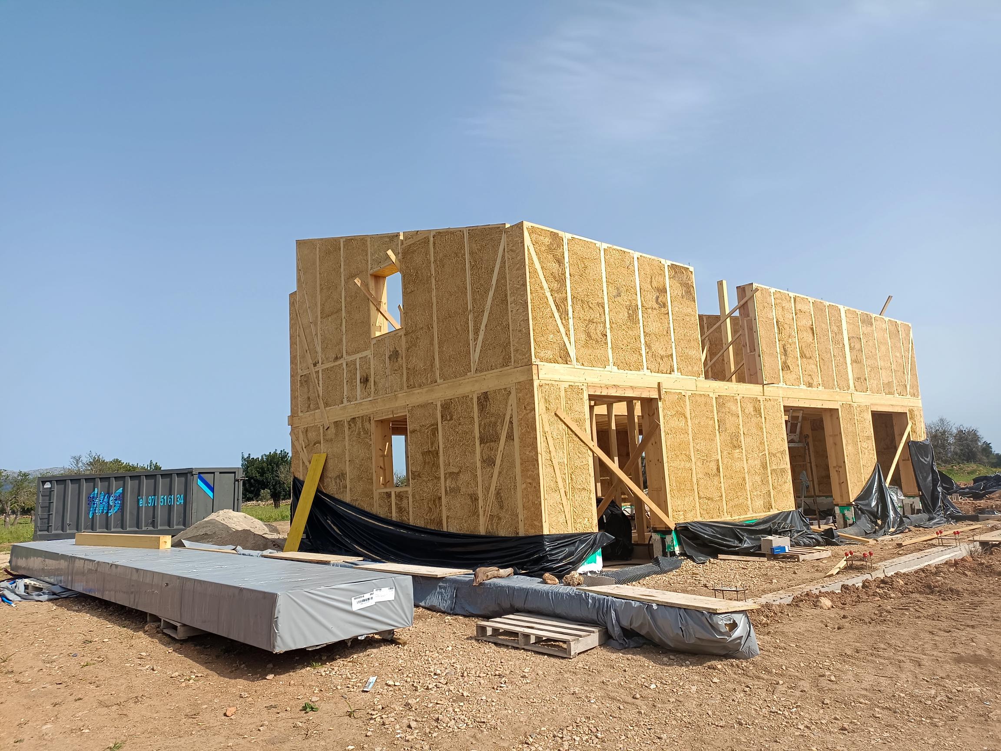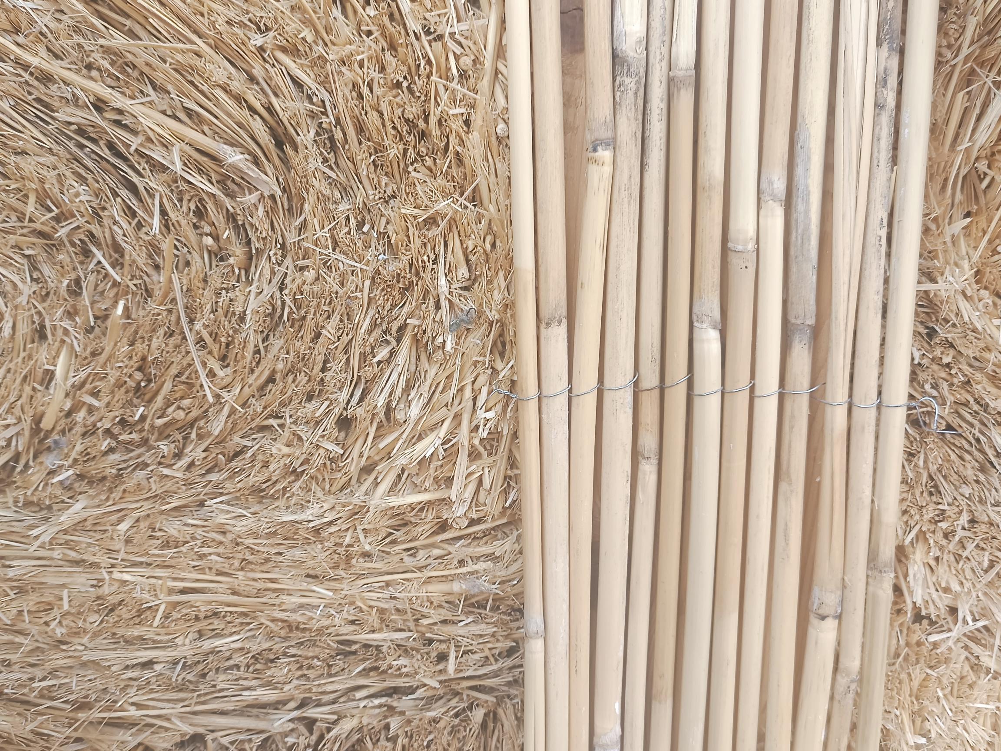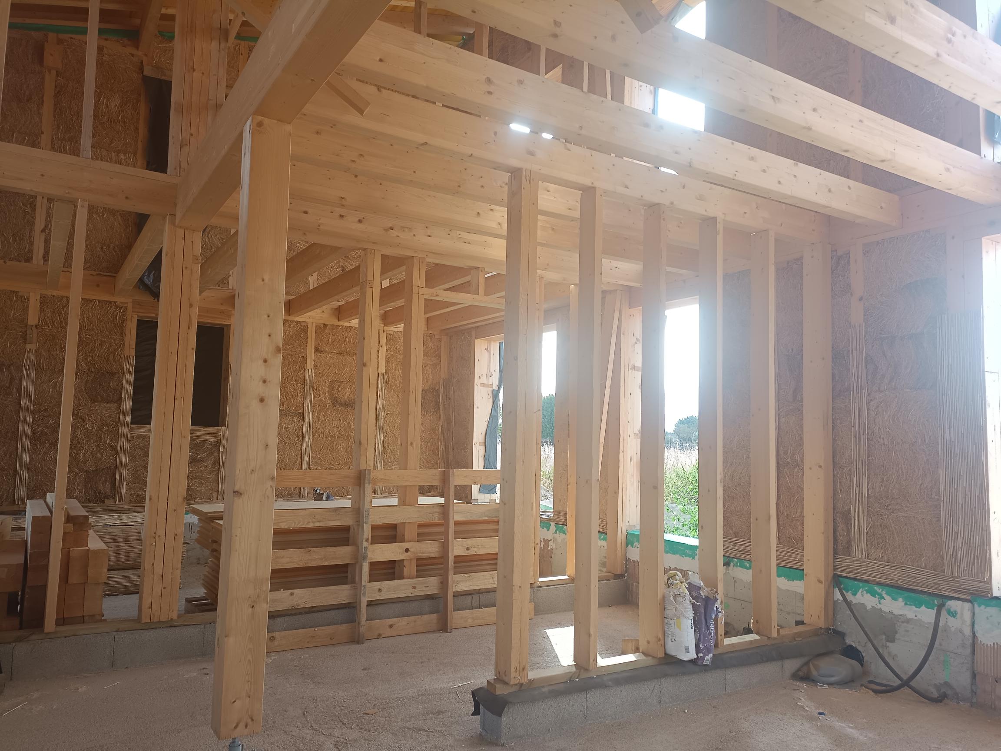New construction of a strawbale house with a creative workspace in northern Mallorca
Building towards improved quality of life
In this demanding project, we are guiding the construction of a sustainable residential house with an integrated creative workspace in a rural setting in northern Mallorca from planning to implementation. After careful site analysis and review of local building regulations, a suitable plot was identified. Our comprehensive knowledge of local regulations and close cooperation with the responsible authorities ensure that all building law requirements are met.
Architectural Concept
The design combines innovative ecological construction with energy-efficient technology:
– Straw bale construction with excellent insulation values, minimal CO2 footprint, and optimal recyclability
– Clay walls for natural regulation of humidity for a healthy indoor climate
– Integrated rammed earth stove that will give you a cozy warmth on cool days
Energy Efficiency and Sustainability
– Zero Energy Design: Optimized use of solar energy through passive solar architecture
– Biological wastewater treatment: Reuse as irrigation water
Special Features
– Customized integration of the creative workshop
– Year-round pleasant indoor climate through natural air conditioning
Through close collaboration with experts in energy-efficient construction and careful consideration of customer wishes, an exceptional design was created that harmoniously combines ecology, functionality, and aesthetics
3D – Visualisation
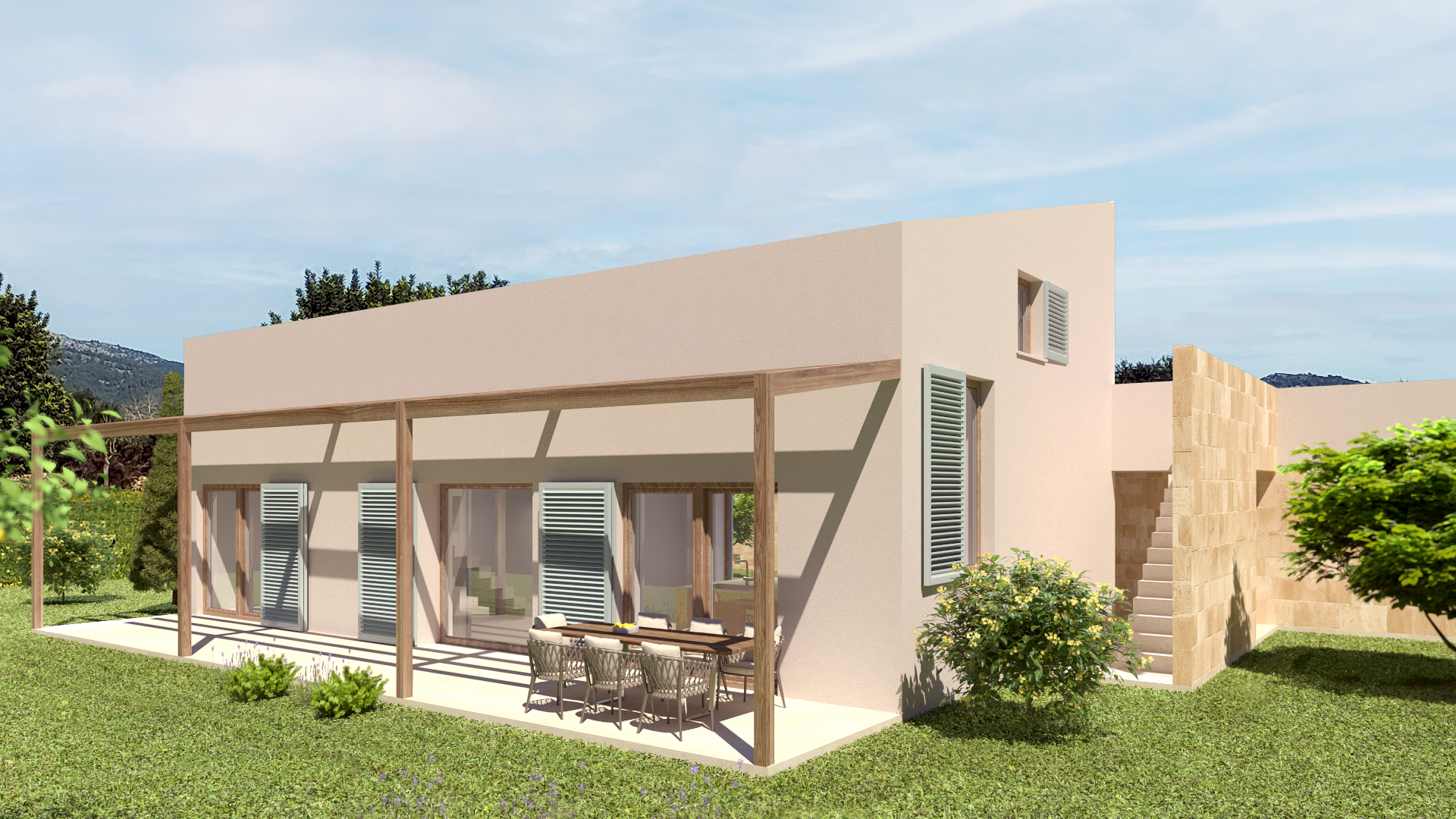
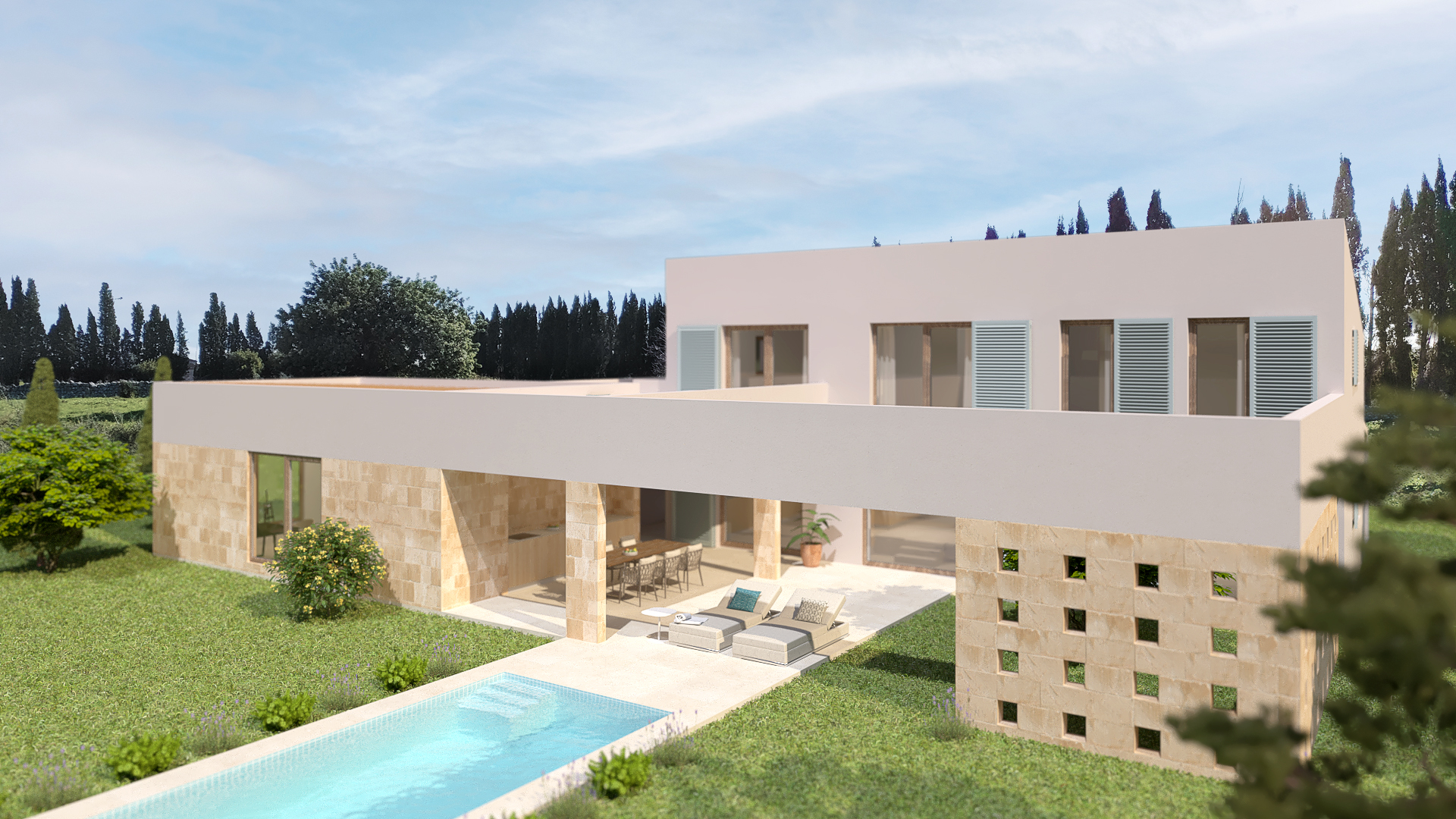
The building process
