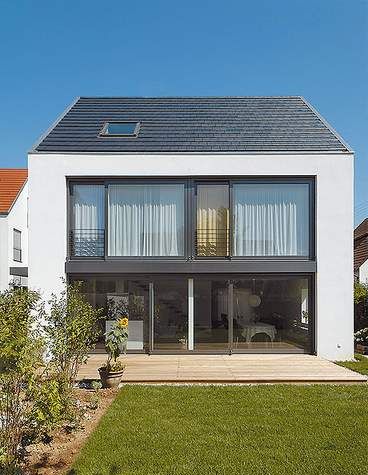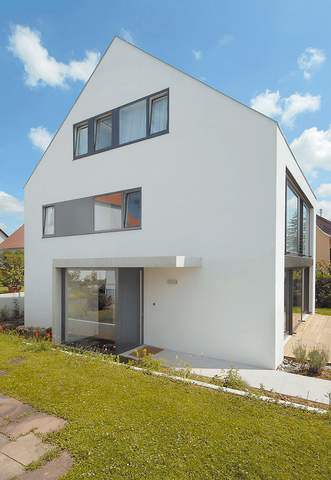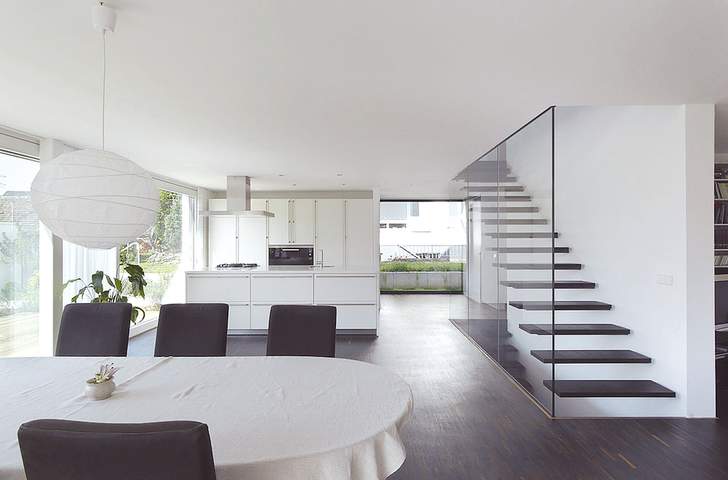New construction in
Ludwigsburg,
Germany
Winner Unipor Prize and „Beispielhaftes Bauen“ (Exemplary Building) award (with architecture firm Kai Dongus, Ludwigsburg)
In the Reichertshalde residential area, characterized by small-scale settlement houses from the 1950s and 1960s, an opportunity arose to close one of the last vacant lots. Our design prevailed against the proposal of a parallel-requested turnkey provider. The building’s volume aligns with the neighboring buildings according to building regulations, deliberately avoiding dormers and roof cuts. The living area on the ground floor has an open layout and faces the garden terrace to the south. The staircase with a transparent balustrade is part of the living space and leads to the upper floor with spacious children’s rooms and to the parents‘ bedroom in the attic. The two-story glass facade facing the garden is multi-layered with venetian blinds and opens the house to the south. The compact building form and unpretentious materials contribute to the favorable construction and operating costs. The exterior walls are built with Poroton bricks, the floor slabs are made of in-situ concrete, and the roof is constructed as a wooden rafter roof with Isofloc insulation.
All rights reserved : Kai Dongus, Unipor


